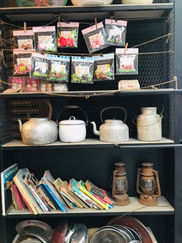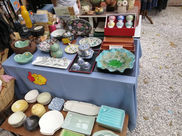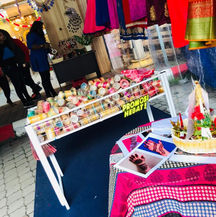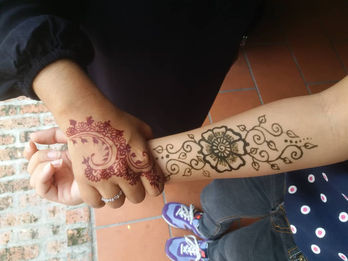
E-Portfolio
Bachelor of Arts (HONS) Interior Architecture
PROJECT 1: GET-TO-KNOW the Architect
-
Is a method of presentation in conveying selective information in graphic visual to make it easier to understand and interesting enough to go through multiple information.
-
It is an alternative from conventional text info to more pictures and graphics text. It is a practice of presenting information in a way that fosters efficient and effective understanding of the information, displaying information effectively rather than just attractively or for artistic expression.

LEBBEUS WOODS



Visual Research

Visual Narrative
PROJECT 2: INTERACTIVE SUPPORT-POD DESIGN
-
Able to preliminary defined the design elements from the keywords subtracted from the previous project onto the design proposed.
-
Able to understand & apply the multi function mechanism onto the small object/space design.

Top View Before


Top View After

Side View

PROJECT 3: A[LIVE] URBANISM CAPSULE
A2 Presentation Board
-
Ground Floor Plan Before
-
Ground Floor Plan After
-
First Floor Plan
-
Front Elevation
-
3D View
From project 1 to project 2, and now is project 3, all of it are linked together. For our project which is create something new by follow the architect's style. My architect that i follow is Lebbeus Woods. As I know, his works are such a crazy ideas such as not follow the logical thinking as well. Because of that, his got a lot of drawing , but only one of it was built which is The Light Pavilion in ChengDu, China.
For this project 3 is going to build 2 containers, a compact living space with mutlifunctional furniture. The location of the project is in located in between the two rows of shop houses at Ipoh Old Town, Perak thatThe location of the project is in located in between the two rows of shop houses at Ipoh Old Town, Perak that you will identified during the trip to determine exactly how your ‘urbanism living’ is placed. I was stayed in Capsule Hotel so that I was easily to imagine how my containers are going to like.
For my group is under retail trail. I had been there for some research. Most of the businessman are Chinese and Indian. The stuffs that they selling are most related to their traditional culture.
According to what i saw, the Chinese building interior and exterior design concept are showed the traditional building structure such as the door, windows, staircase, ceiling, especially the Chinese plaque. The stuffs that they selling are also expressing Chinese traditional culture such as a set of tea cup, local delicious pastry and food and especially the ancient lights, pots and plates.
For the Indian, they selling many traditional snacks, clothes(kaupinam & langota & dhoti), bracelet and also the temporary tattoo.
-
The ideas that form the basis of the project, seek to explore and reveal the issue of COMPACT LIVING. It has been about limited space, movement, distribution, and very much concerned about human comfort and adaptability.
-
Its design will Identify and differentiate several functions of spaces through design. Furthermore, it is essential of accepting the human behavior and the psychology of space within the limited area. The use of progressive materials should complement the sleek design and quality of design to this urbanism dwelling for ‘SMART LIVING & WORKING’ environment.
Presentation Board





Model Making

FRONT ELEVATION

LEFT ELEVATION

WASHROOM

SLEEPING AREA

BACK ELEVATION

RIGHT ELEVATION

WORKING AREA

LIVING ROOM











